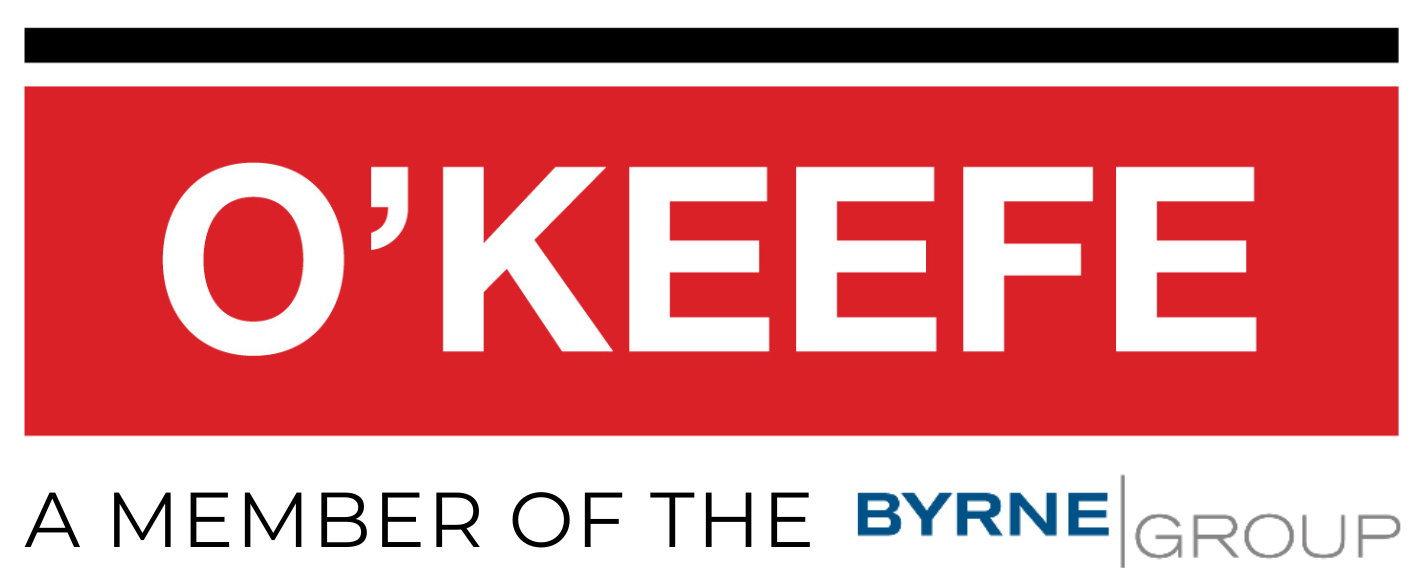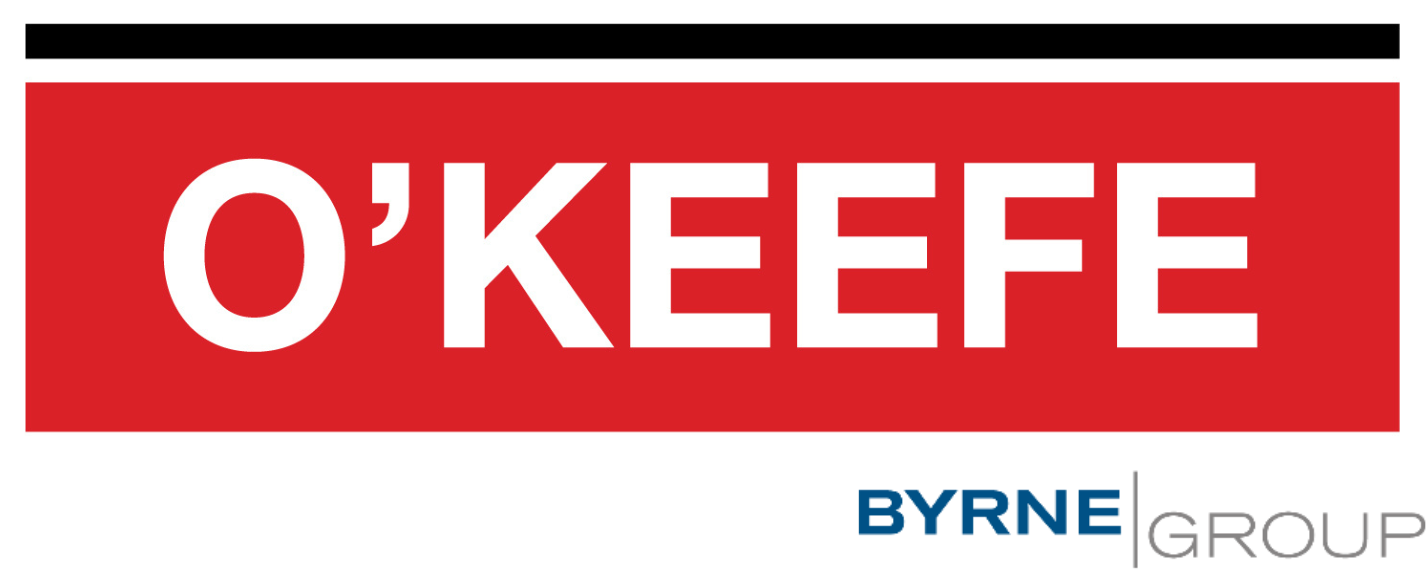BIM modelling ensures rapid progress
O’Keefe Group makes rapid progress on South East London residential scheme
BIM modelling in 3D is helping O’Keefe’s construction division make short work of its groundworks and concrete frame contract on a South East London housing development.
Called Synergy, the scheme by developer Fairview Homes will provide 330 new homes in a collection of multi-storey blocks of up to 10 floors on the site of the former Thorn Lighting factory on Victoria Way, Charlton.
O’Keefe took possession of the site in October last year, after the existing structures had been demolished and the site cleared.
It then commenced Phase 1 of the development which comprises foundations works and erection of the four multi-storey reinforced concrete frames, which was undertaken by the group’s Kent and London divisions respectively.
“The site had been cleared and a piling mat installed so we started installing the CFA [continuous-flight auger] piling for the foundations straight away,” says O’Keefe’s site manager Ross Halliday.
After capping the piles and casting the ring-beams, O’Keefe commenced construction of the reinforced concrete frames using an Ischebeck Titan HB panel formwork system. Work started with two low-rise concrete frames of one and three storeys.
“These are now completed and we’re currently halfway through construction of the first eight-storey frame,” says Ross.
Meanwhile, O’Keefe has been carrying out associated groundworks, including Section 106 adoptable drainage diversions. This has included the construction of seven large soakaway/filtration trenches to deal with groundwater run-off across the site.
Rapid construction of the four reinforced concrete frames has been assisted by the use of Building Information Modelling (BIM) to create a 3D virtual model of the structures.
“A lot went into creating the BIM model which contains every detail of the reinforced concrete structure,” says Ross.
BIM modelling helps integrate the design, ensure construction is right first time, and prevent potential clashes between different sub-contract packages.
“BIM wasn’t specified by the client but we offered it as part of our tender submission,” adds Ross. The site boundary is shared with Network Rail, with a rail line running along one end of the site. “This has required close liaison with the rail line manager to ensure all works that are carried out are compliant with their requirements,” says Ross.
With the main concrete frames now at an advanced stage, the two site tower cranes are being erected to assist following trades.
O’Keefe now moves onto the second phase of its contract which comprises external works including construction of local roads, plus paving and landscaping.


