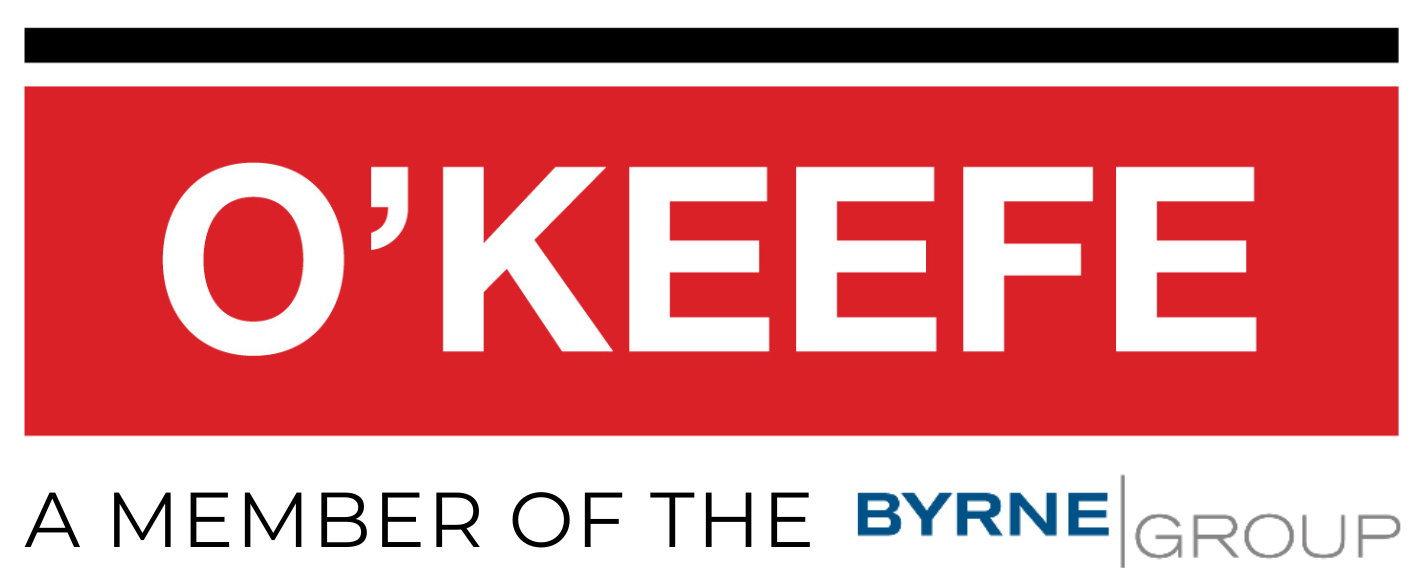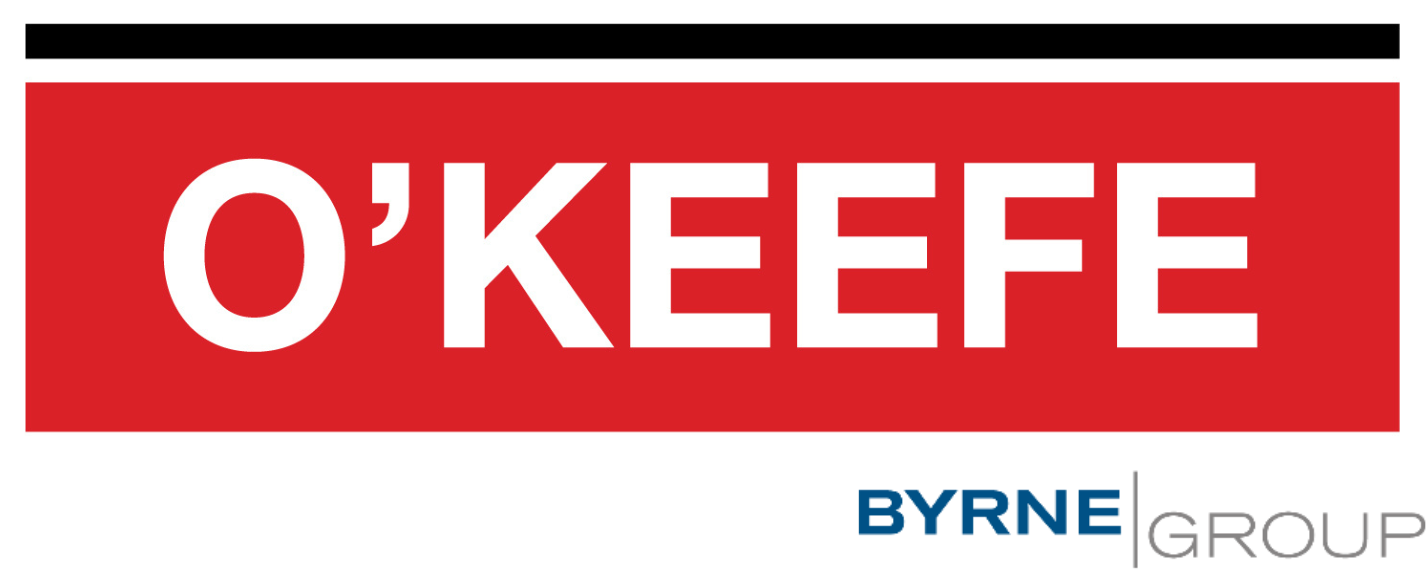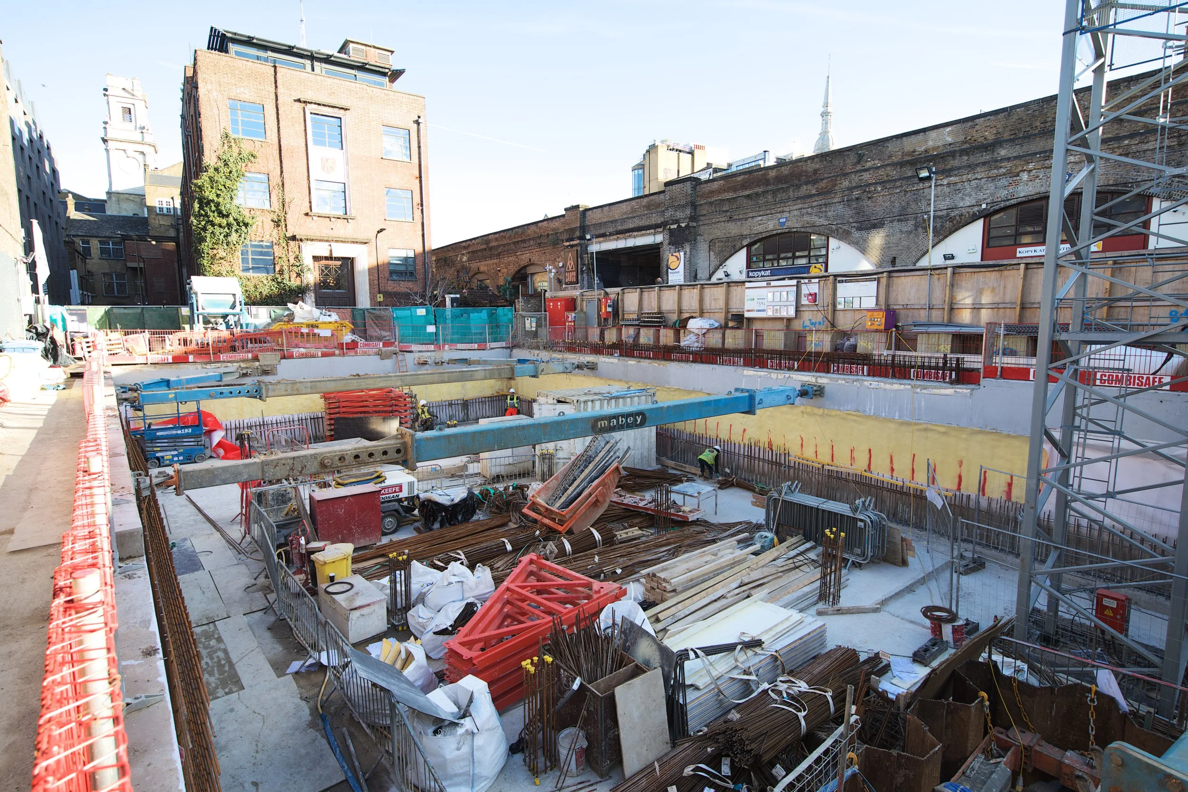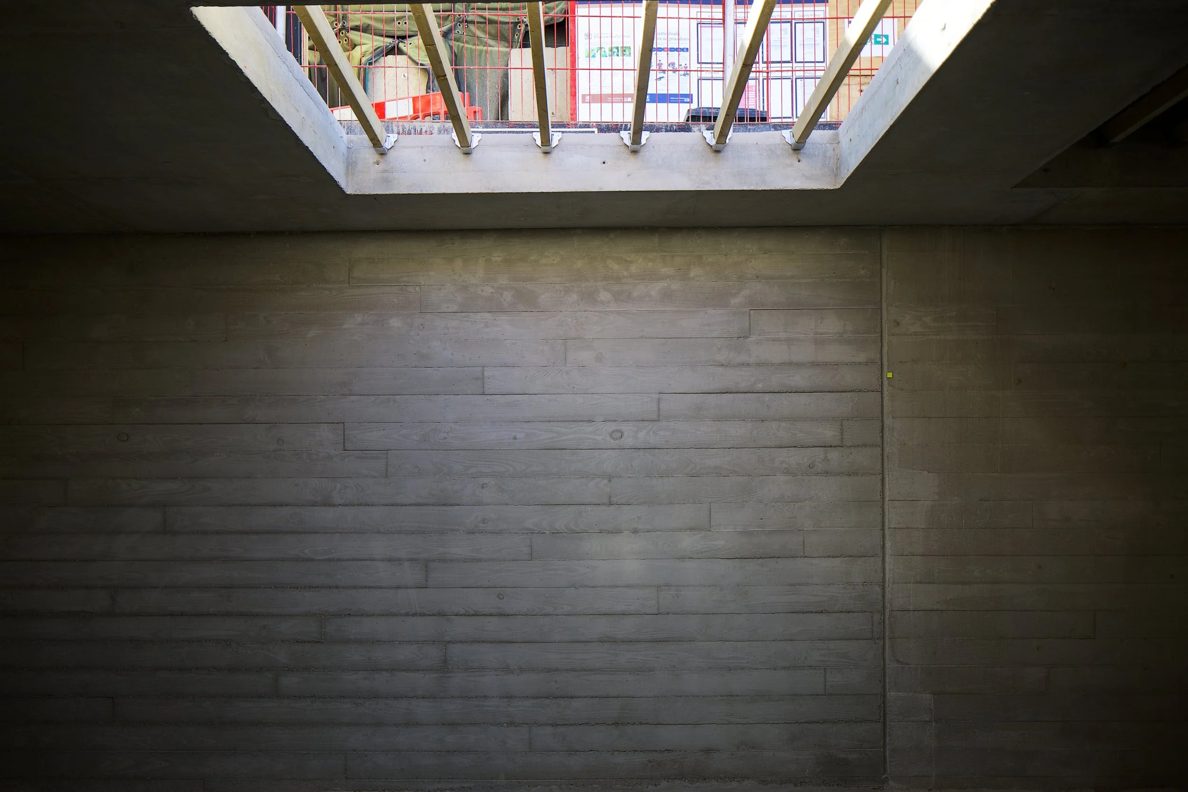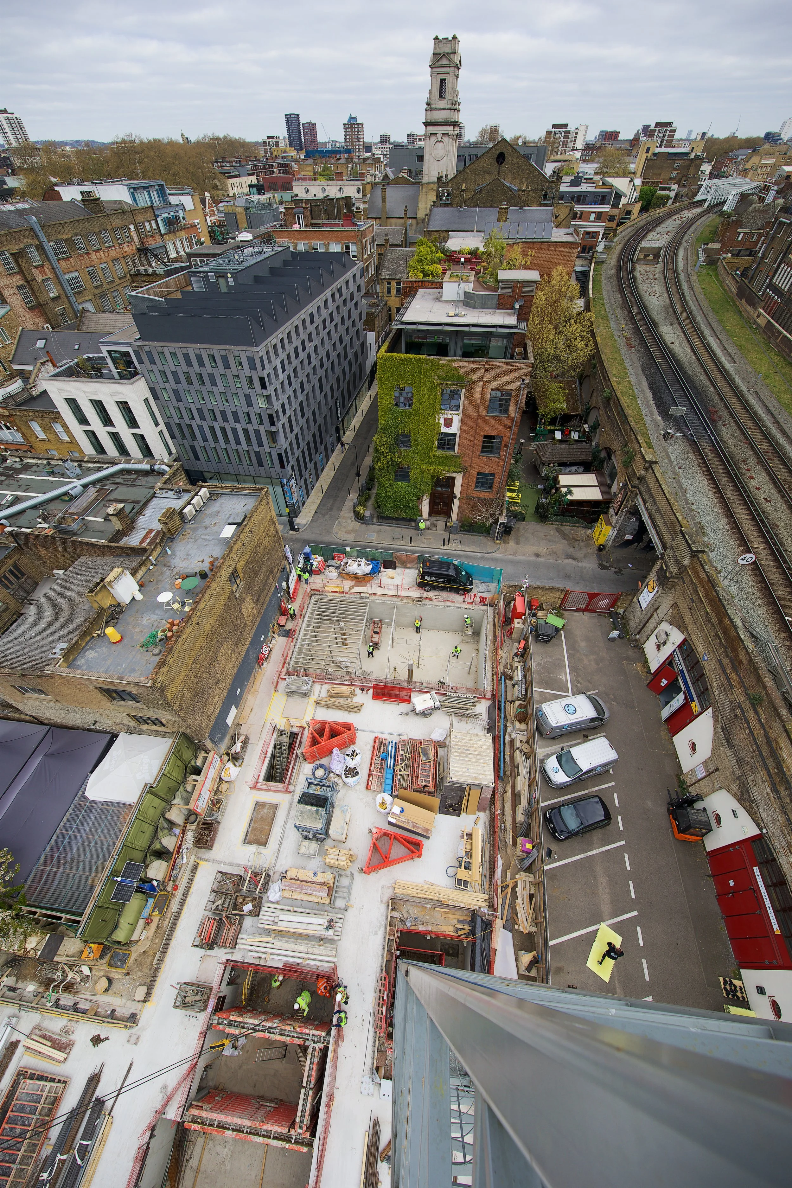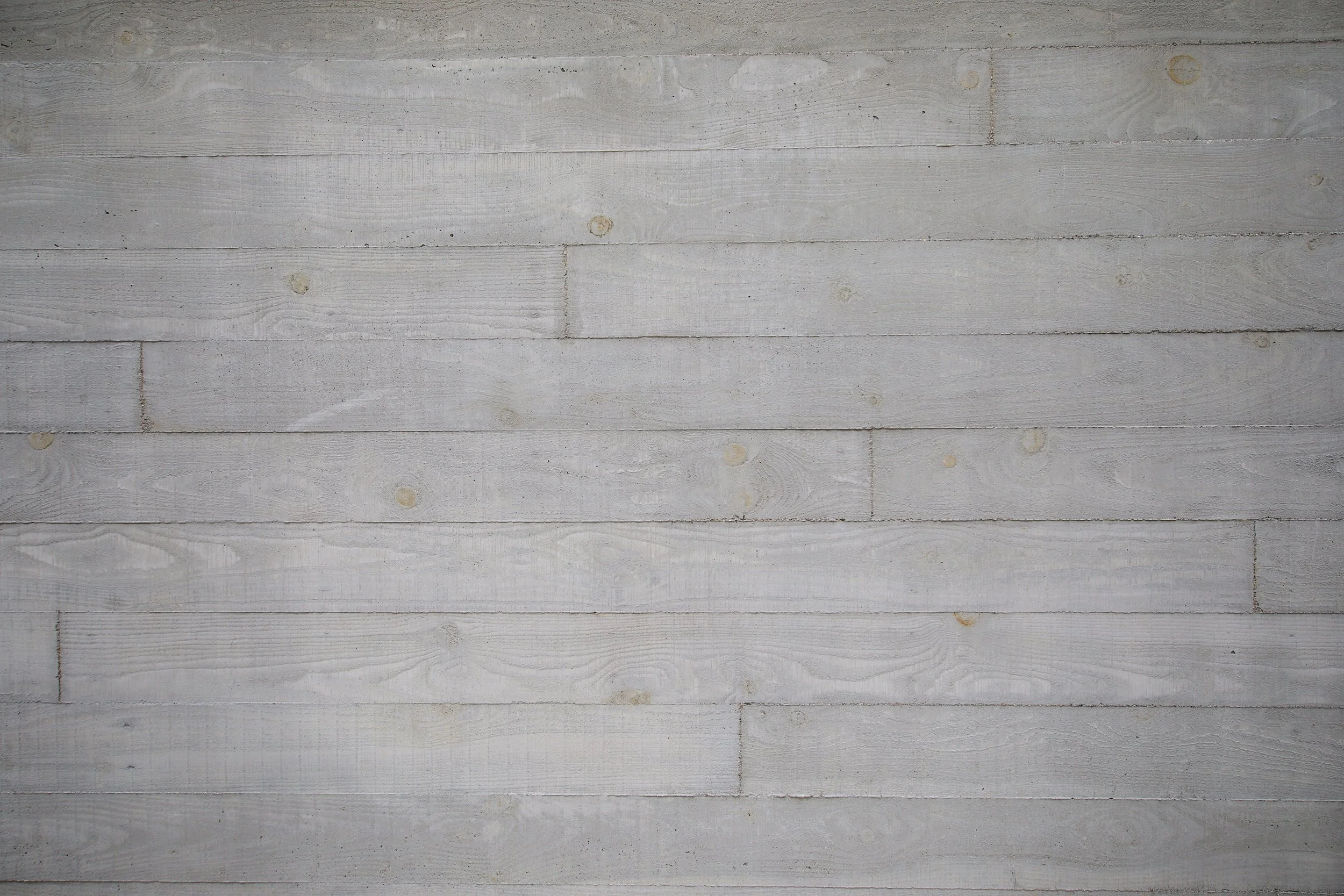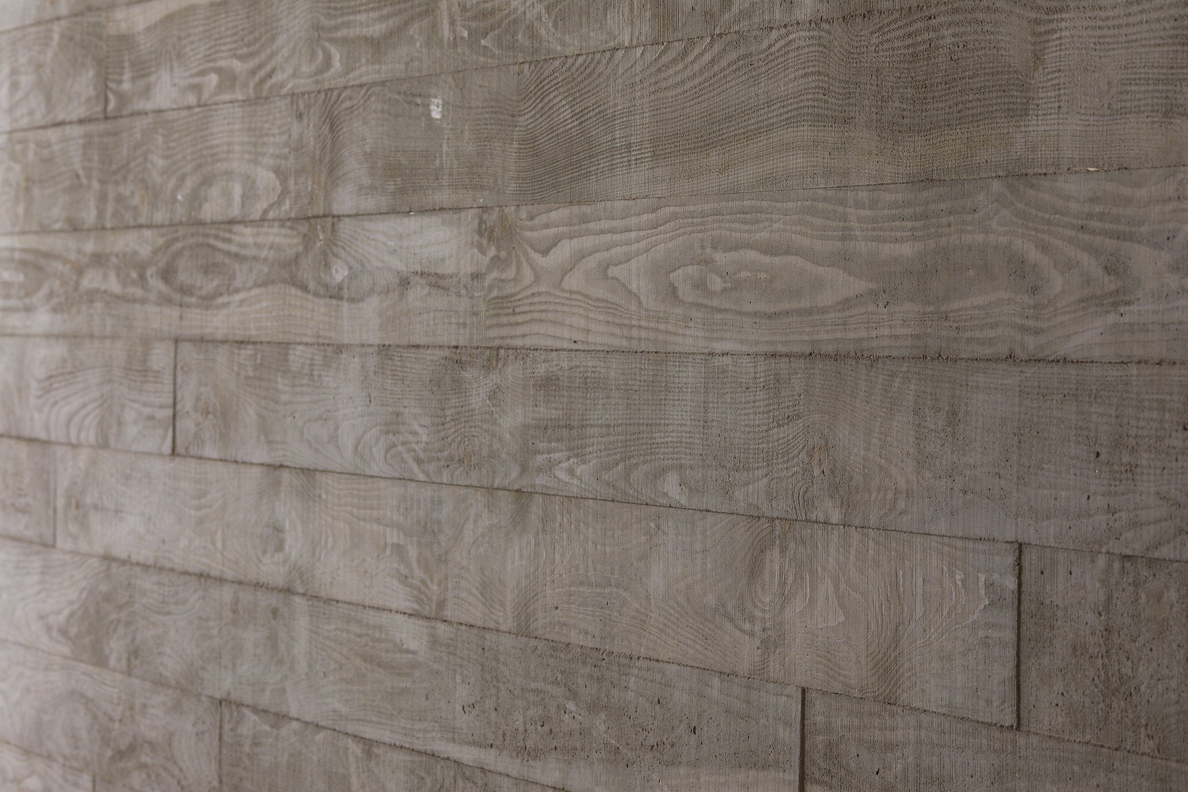
The Black & White Building
The Black & White Building
The basement of 74 Rivington Street in Shoreditch was a technical build which used temporary works designs to achieve a high-quality concrete finish, including timber board marked concrete – the first such project of its kind for O’Keefe.
Project Overview:
Client: Mid Group
Type of works: Groundworks, basement construction, finished concrete
Value: £19 million (overall)
Location: Shoreditch, London
O’Keefe Construction was called on to deliver a uniquely creative solution to an equally unique new office building in London’s creative heartland.
The timber board marked concrete feature was designed by architects Waugh Thistleton to complement the design above ground, in an East End Conservation Area, of the first all-timber office in London since The Great Fire of London in 1666.
The sustainable project eliminated the use of concrete above the ground floor slab and was built entirely from timber from renewable sources. Its innovative design combined the fully exposed cross-laminated and glue-laminated BauBuche beams in reference to the site’s history as a Victorian furniture factory.
Known as the Black and White building, the six-storey CLT-framed structure is wrapped by a timber-framed curtain wall as well as timber Brise Soleil. This forms the external ‘skin’ of the 45,000ft2 building which delivers an increase in new floor space over four times the former, as well as courtyards and roof terraces.
Owned by The Office Group since 2013 as a flexible office and co-working space, the new project will see the site transformed into a high-quality, flexible and social workspace specifically designed to appeal to the up-and-coming Shoreditch tech scene.
A historically restrictive site, the build involves highly complex logistical challenges, with extensive third-party consents including party wall awards, rights of light, crane oversailing, a BAPA and an archaeological survey.
But it was the high-quality concrete finishes that were the particular challenge for O’Keefe as the division has not had to produce timber board marked concrete before. The business worked closely with its formwork supplier/designer Peri to design suitable temporary works to form these elements.
O’Keefe also worked closely with its concrete supplier Euromix to create a suitable concrete mix that achieved the desired Douglas Fir finish for the walls and columns, and this was done through trial and error with several different prototypes.
O’Keefe’s work included the installation of contiguous piling, temporary works to allow construction of the basement, excavation of the basement from ground floor level, installation of drainage, construction of basement and ground floor slabs, liner and core walls and columns, and in-situ receptions stairs and installation of precast stairs.
The new Black and White building achieved net zero carbon in construction and use.
Mid Group project lead Graham Turner said: “O’Keefe have completed a project that was technically difficult in a location that was logistically very challenging. They are to be congratulated on their ability to rise to the challenges of this project.”
